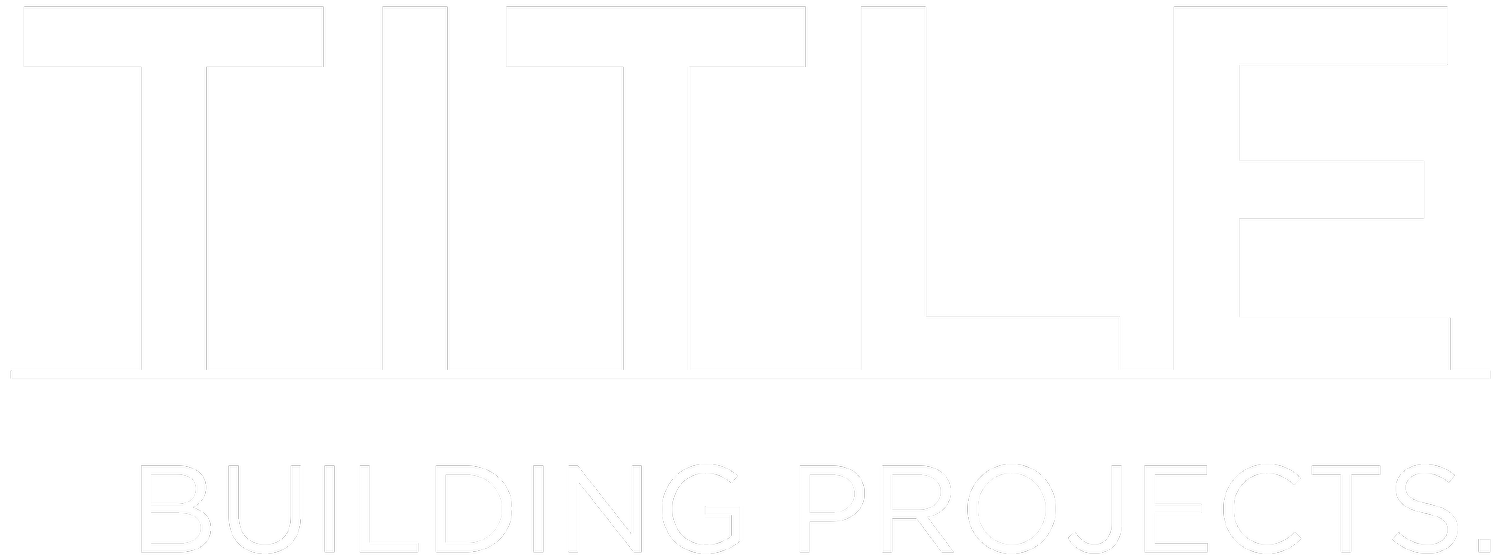Albert Park
This 130+ year old house needed a new lease of life.
The clients and the Architect wanted to faithfully restore the front bedroom and hallway as well as the street facade.
A two storey extension was added, that featured 3 large skylights, tiled in Moroccan hand made tiles.
The extension is open floor living throughout the ground floor and bedrooms and upper deck are featured on the upper floor.
The two storey extension has a mixture of finishes, including Venetian Plaster on the walls, CSR Barestone on walls and ceilings, ceramic tiles, Blackbutt timber throughout and hand-troweled concrete floor.
Completing the house is an integrated alarm system, sound system and home automation.
The gardens have been designed by a talented Landscape Architect.
























